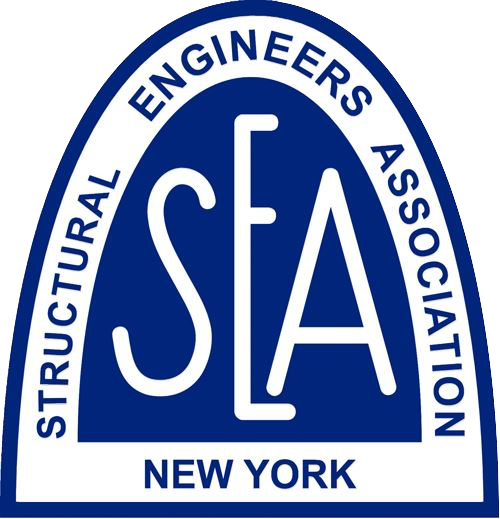HOME | CONTACT US | ADVERTISE |
STRUCTURAL ENGINEERING EXCELLENCE AWARDSThe SEAoNY Structural Engineering Excellence (SEE) Awards Program, formerly EiSE, recognizes the innovative and complex projects completed by structural engineering firms located in the New York City area. The SEAoNY SEE Awards Program is modeled after the National Council of Structural Engineers Associations (NCSEA) SEE Awards. The winning projects themselves can be located anywhere in the world but must demonstrate:
SEAoNY SEE Award winners are selected from three major categories: |
New Buildings New building projects will be submitted under a single category. Three awards will be given in this category. Projects may include any type of building that is occupied or used by people including parking garages, airport control towers, industrial buildings, and other similar structures. | Other Structures This category includes all non-building structures, such as towers, monuments, sculptures, art installations, pavilions, and similar projects. Bridges and other transportation structures may also be submitted such as vehicle and pedestrian bridges, highway structures, pipe or utility support spans, and similar structures. Projects may be of any span length or overall size. One award will be given in this category. |
Forensic Analysis / Renovation / Retrofit / Rehabilitation of Structures This category includes forensic analysis, structural renovations, seismic retrofits, adaptive reuse, rehabilitation of existing buildings or bridges, and similar projects. One award will be given in this category. |
Young Engineer of the Year Award This award highlights an engineer under the age of 36 who represents top rising engineer in the structural engineering industry that gives back to their industry and communities. The emphasis of this award is to recognize a Young Engineer that is providing a benefit to the industry, firms, and communities. |
2025 SEAoNY SEE Award Winners
New Buildings |
Bethany Terraces - Modular + Passive House Senior Housing - Murray Engineering |
Bethany Terraces is NYC’s first steel modular Passive House senior housing, delivering 57 energy efficient, all-electric affordable apartments in Brooklyn. Utilizing 47 steel-framed modules atop a site-built cast-in-place concrete foundation, the structure was erected in eleven days. The building integrates a 130-kW solar array, high-performance envelopes, and systems to achieve Passive House, DOE Zero Energy Ready, and Enterprise Green Communities certifications. Designed by Paul Castrucci Architects and developed by RiseBoro Community Partnership, with additional support from a NYSERDA Blue Ribbon Award, Bethany Terraces exemplifies how architecture, structural engineering creativity, modular construction, and sustainability can converge to create equitable, replicable urban housing. |  |
JP Morgan Chase HQ - 270 Park Avenue - Severud |
Constructing a 60-story, 2.5 million sq ft high-rise office building in the dense urban landscape of New York City is challenging even in ideal conditions. Replacing an existing tower with a new one adds another layer of complexity. Attempting such a feat directly above active railroad tracks seems nearly impossible. Yet, through meticulous planning, comprehensive analysis, and strong collaboration, JPMorgan Chase and its design and construction team have managed to do just that at 270 Park Avenue— without causing major disruptions to the train operations below. |
|
Johns Hopkins Student Center - knippershelbig |
The Johns Hopkins Student Center acts as a new gateway to the campus, with a series of highly transparent, timber- framed volumes with 29 stepped mass timber roof planes cascading down the sloped site. The mass timber roof structure is made from dowel laminated timber panels, Glulam beams spanning up to 70 ft as well as glulam columns.The horizontal bracing of the roofs is achieved through the interaction of reinforced concrete cores, cross- laminated timber wall panels, and cross-bracings made of steel tension rods. knippershelbig was structural engineer of record and provided structural design and full envelope consultation for the project for all design phases and construction. |
|
Forensic Analysis/ Renovation/ Retrofit & Rehabilitation of Structures |
PENN 2 Redevelopment - Severud |
The newly redeveloped PENN 2 office building revitalizes its PENN DISTRICT neighborhood with inviting public spaces, improved office facilities, modern worker amenities, and updated aesthetics. Located on a double-wide block on Seventh Avenue, the original 32-story building was constructed in 1968 after demolition of Penn Station, replacing what had been a monumental public space. With multi-story additions, an expansive public plaza, a relocated lobby, several landscaped terraces, corner loggias, rooftop pavilion, and high-performance curtain wall, PENN 2 Redevelopment reconnects the building with street life and restores some of the grandeur of the former Penn Station. |
|
Other Structures & Engineer's Choice Award |
Williams Crossing Pedestrian Bridge - schlaich bergermann partner |
As part of the vision for Tulsa’s improved Zink Dam area, the new 1,440 ft-long
Williams Crossing provides a safe and modern crossing for pedestrians and cyclists over
the Arkansas River and a link to the new Gathering Place park. The semi-integral bridge
was designed with extremely slender deck-stiffened arches built from weathering steel.
This new symbol for Tulsa also offers seating and lookout areas along its curved 18 ft
wide deck to enjoy the dramatic river views. The deck-stiffened, plate-arch structure
is the first of its kind in the US and the bridge is also the first multi-span, plate arch
bridge built in the country
|
|
Young Engineers of the Year
Jithu Alexander, PE |
|
Prateek Srivastava |
|
Volunteers of the Year
Riya Maniar |
|
Bradford Kiefer, PE |  |
SEAoNY Industry Partner Award
Andrew Ciancia, PE |
|
Contact Us
For questions and comments, please contact the SEAoNY Awards Committee here.


.png)




.jpg)
